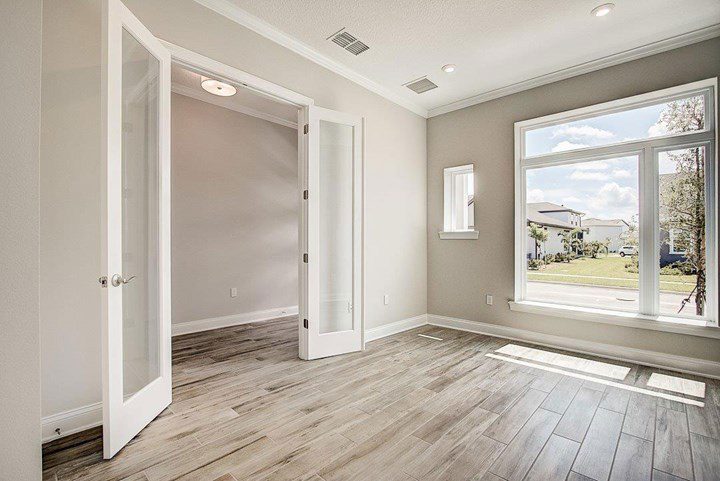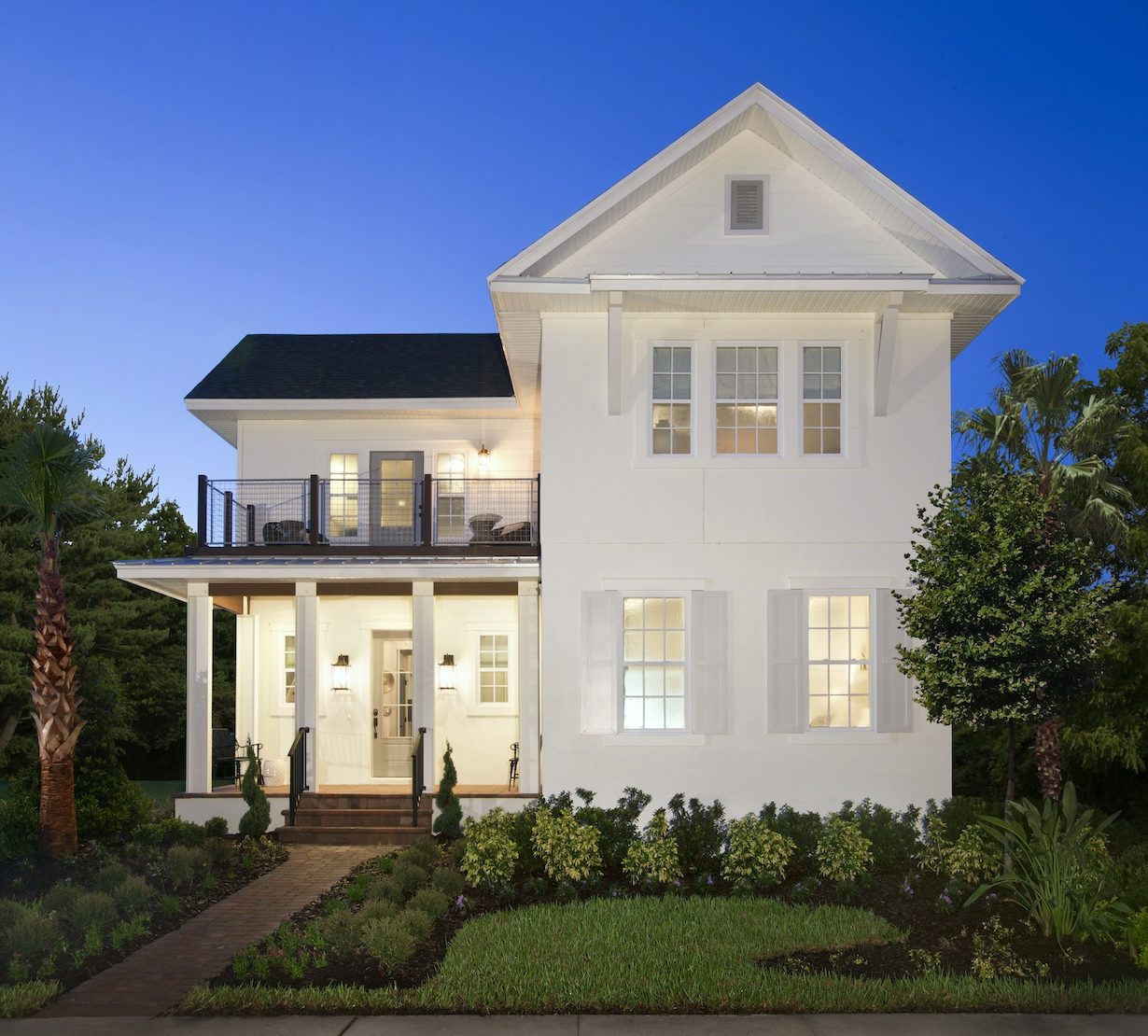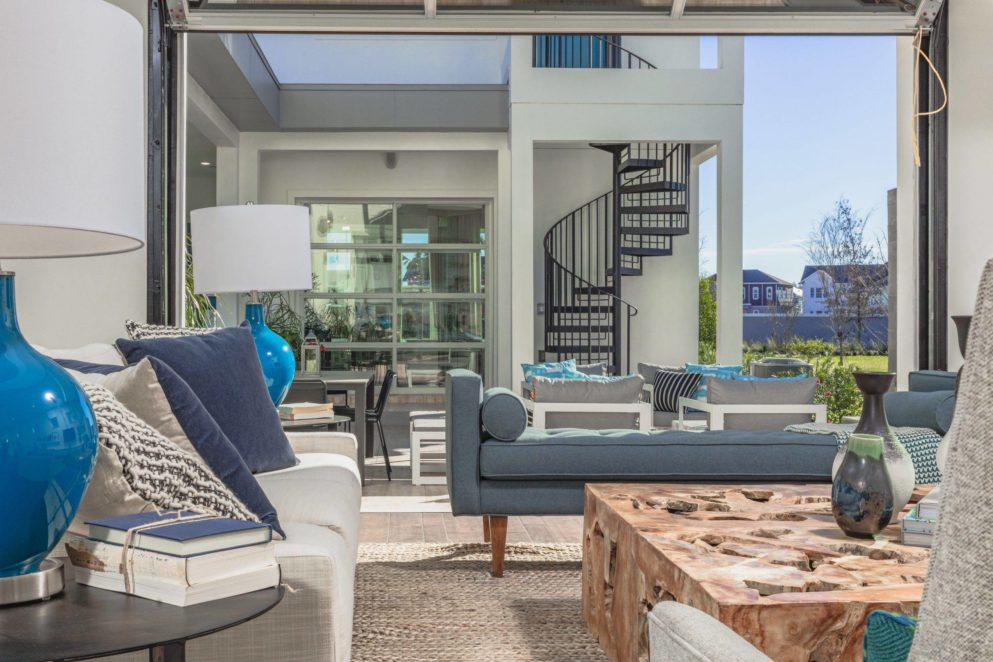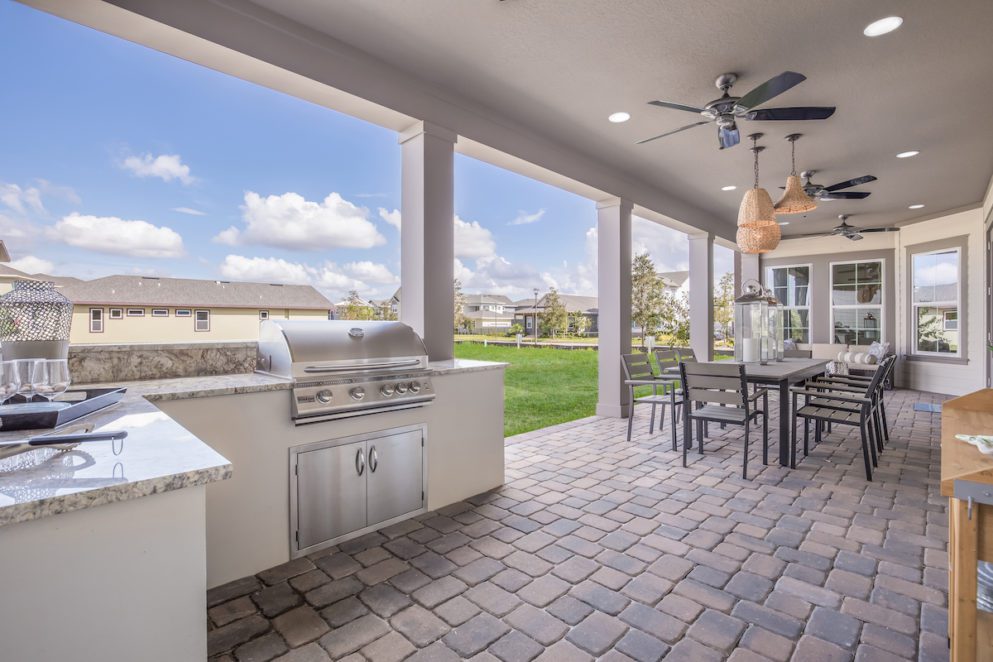Building a Healthy Home
Laureate Park homebuilders provide flexible floorplans and features that enhance wellbeing.
August 10, 2020
What does the ultimate healthy home look like? Does it prioritize the benefits of natural light and outdoor living space? Is there dedicated office space with access to high-speed internet?
In Lake Nona, we believe that health begins at home. That’s why we pioneered WHIT – a prototype home where entrepreneurs test new healthy home technologies that can have a major impact on how we live. It’s also why we bring in like-minded homebuilders to help create everyday living spaces that promote a healthy lifestyle for our residents.
Fred Maxik, founder of Lighting Science and a featured entrepreneur at WHIT, says natural light is as important as food to our wellbeing because it is a nutrient our body consumes and reacts to in so many ways.
Access to natural light, proximity to the outdoors, and accessibility of fresh air are known to increase wellbeing by reducing stress and boosting your mood. A study from Harvard Medical School found that spending time outside has noticeable benefits for physical and mental health resulting in increased levels of vitamin D, a happier mood, and improved concentration.
And that’s why we’ve partnered with homebuilders that offer a variety of floorplans and unique design options to complement and enable the wellbeing benefits of light and access to the outdoors.

David Weekley Homes uses large windows, French doors, and seamless sliding doors to let natural light in and create flexible indoor-outdoor living space. For those in need of an at-home office, the Thornton floorplan (pictured) features a den just inside the front door, perfect for a dedicated office or classroom space conveniently located away from the busiest areas of the home wired with the fastest internet speed available.

You will find convenient spaces in Ashton Woods Homes’ collection of highly customizable and nationally-certified, energy-efficient homes. Different floorplans in both their Signature and Classic Series feature private balconies providing an added outdoor space with scenic views of the neighborhood that may even encourage you to lace up your sneakers and take a walk.

As a Florida homebuilder, Craft Homes prioritizes natural light and outdoor space with glass garage doors and transom kitchen windows in its Brewer floorplan (pictured), one of four in its Artisan Series. The Brewer floorplan also offers a detached space from the main home perfect for a separate workspace to help you prioritize your work/life balance. You can even extend your entryways in the main house for more space to remove and store your shoes to prevent bringing new germs and dirt into your home.

Dream Finders Homes offer expansive covered breezeways and porches that allow you to create a functional outdoor living space with access to fresh air that’s shaded from the Florida sun.
Arturo Barcelona Homes also offers large outdoor living spaces that flow from the great room onto a covered porch large enough for a summer kitchen and seating.
Custom homebuilder Envy Homes leverages functional, livable floorplans to maximize indoor-outdoor flow with layouts designed to maximize your lot’s natural features.
In addition to wellbeing features within the home, Laureate Park provides plenty of opportunities to support a healthy lifestyle outside of the home including pocket parks, playgrounds, community gardens, dog parks, miles of trails, bike share program, aquatic center, and resident-only gym.
Click here to learn more about our Laureate Park builders and their floorplans.